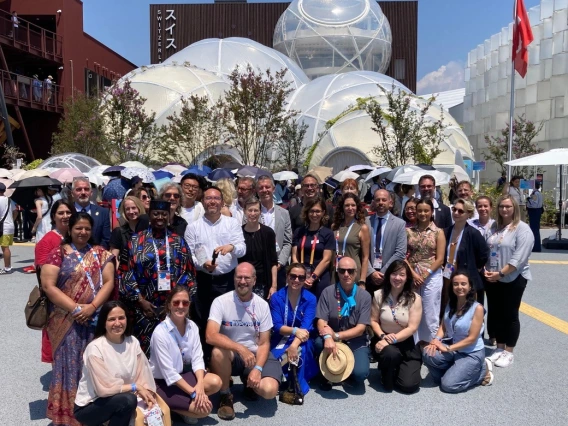CAPLA faculty, students and alumni create projects and other work that are wide-ranging and far-reaching—always with an eye towards a more sustainable built environment.
View summaries and image galleries of this dynamic work:

CAPLA Planning Faculty, Recent Alumna Study TUSD’s Climate Impact
A report led by Associate Professor Philip Stoker and alumna Alyssa Fink delivers the most comprehensive climate assessment of Tucson Unified School District’s 2024 operations to date. The study establishes a greenhouse gas baseline and outlines strategies to reduce emissions, energy use and costs, supporting the district’s sustainability goals. Sponsored by Jobs With Justice, the project also highlights the impact of student-led, community-based research.

Teresa Rosano and Greg Veitch’s Capstone Studio wins ACSA Collaborative Practice Award
Architecture Professor Teresa Rosano, Research Coordinator Greg Veitch, and their students won the 2026 ACSA Collaborative Practice Award for their “Tucson Hope Factory Micro Shelter Village” project. The studio partnered with the community to design and build micro-shelters, emphasizing equal collaboration between students and community members. This approach fostered student agency, teamwork, and meaningful impact. The project was praised for advancing inclusive, community-driven architecture. Rosano and Veitch will present the work at the ACSA conference in Chicago.

Teresa Rosano receives AIAS Faculty Advisor Honor Award
Teresa Rosano, associate professor at the School of Architecture, earned the 2025 AIAS Faculty Advisor Honor Award for her mentorship, inclusive teaching, and leadership. She inspires students through community-focused, real-world architectural education and over 25 years of professional experience.

Professor Beth Weinstein Promotes Book in Europe
Professor Beth Weinstein has been promoting her 2024 book on collaborations between architects and choreographers across Europe while researching the Centre d’Identification de Vincennes (CIV), a former internment site in Paris. Her work combines archival methods and community engagement through lectures, walks, and publications, aiming to raise awareness and achieve official recognition of the CIV as a memorial site.

Gather Light: ARC 201
Students in CAPLA’s ARC 201 studio, guided by faculty including Christopher Domin and others, completed the "Gather Light" project focused on understanding and designing in harmony with the Sonoran Desert environment. Through observation, drawing, and modeling, students explored how light, nature, and architecture interact. Key activities involved studying desert plants, translating their forms into design systems, and developing canopies that filter light and enhance outdoor spaces. The project emphasized hands-on learning, teamwork, and iterative design using 2D and 3D representations to create thoughtful architectural interventions that respect and respond to the desert landscape.
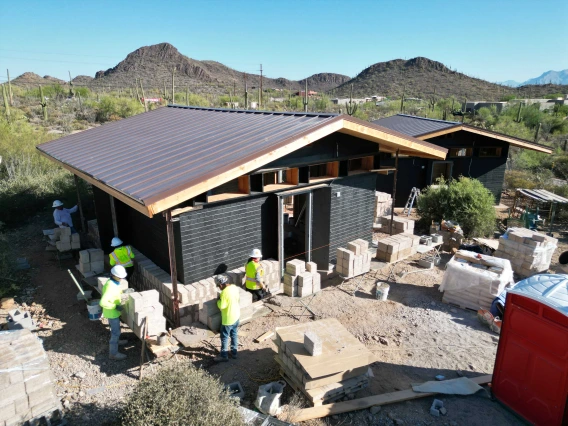
Transforming Cooper Center Cabins Through Sustainable Design
CAPLA students, alumni and faculty are redesigning the Cooper Center’s aging cabins to create more sustainable, student-friendly spaces.
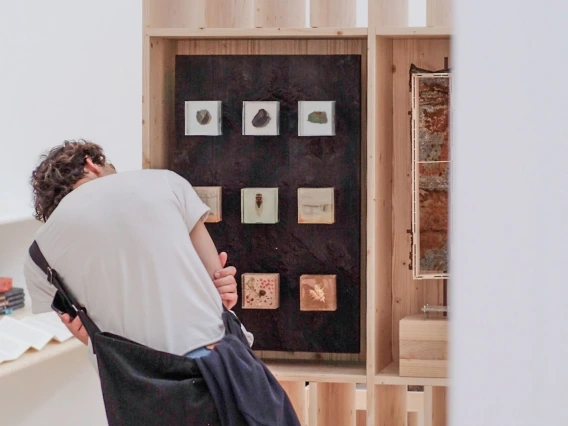
Jesus Robles Showcases Tucson-Inspired Work at the Venice Biennale
Jesus Robles, an Assistant Professor of Practice and co-founder of the architecture studio DUST, was selected to showcase Tucson-inspired work at the 2025 Venice Architecture Biennale, one of the world’s leading platforms for design innovation.

Exploring Urban Challenges: CAPLA Students Engage with Oakland’s Evolving Landscape
Students in the ARC 410F/510F Advanced Studio Urban Design course, part of CAPLA’s Senseable Environments track, recently traveled to Oakland, California, to explore the complex social, economic, and environmental issues shaping the Bay Area.
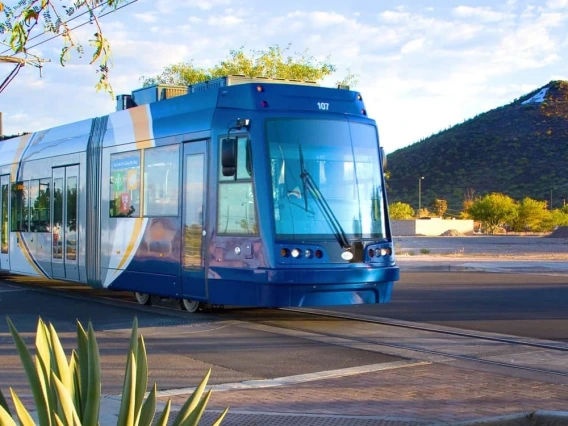
CAPLA Professor’s SunLink Research to be Published in Harvard Law & Policy Review
A new study co-led by CAPLA’s Arthur C. Nelson and the City of Tucson’s Daniel Lawlor finds that the Sun Link streetcar has reshaped Tucson’s growth, economy, and equity since its 2014 launch, driving major real estate investment, population growth, and city revenue gains. The research, to be published in the Harvard Law & Policy Review, highlights the streetcar as a national model for successful urban transit planning.
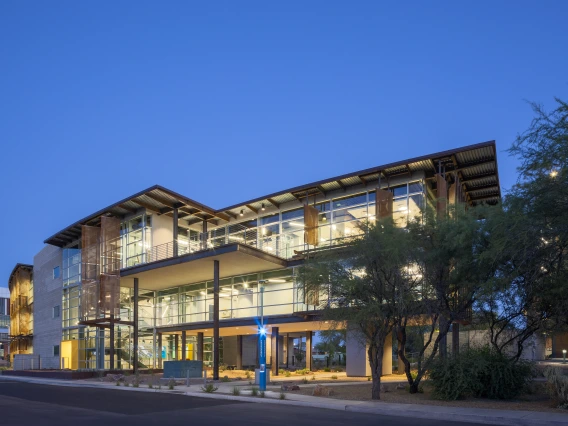
Behind the Design: Andrew Weil Center recognized for outstanding architecture
The University of Arizona’s Andrew Weil Center for Integrative Medicine has been recognized internationally for its innovative design, earning an honorable mention in the 2025 International Architecture Awards. The distinction highlights the university’s commitment to creating spaces that advance health, wellness, and architectural excellence.
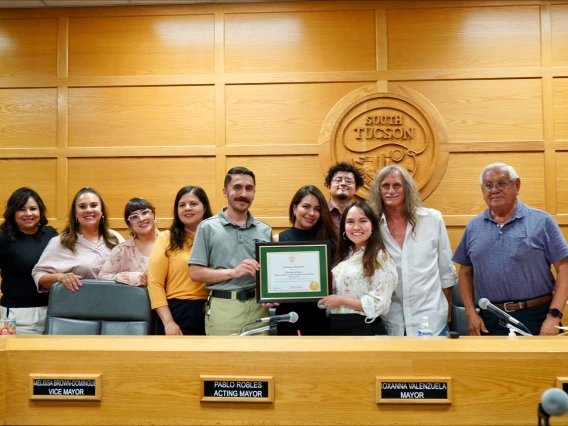
Urban Planning Students Win Statewide Award for City of South Tucson Project
A team of Master of Science in Urban Planning (MSUP) students at CAPLA received the Arizona APA’s Best Student Planning Project Award for their capstone, “Community Investment Strategy Toolkit for the City of South Tucson.”

