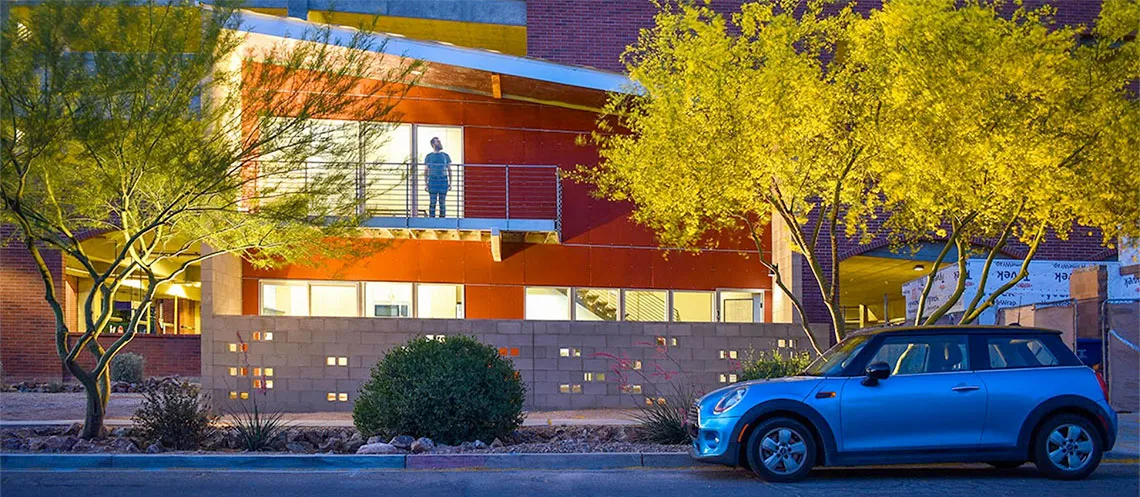
The award-winning South Stadium Rowhouse #1, by Mary Hardin and the Drachman Design-Build Coalition.
At CAPLA, students work with faculty and community members to design and build affordable housing and other projects.
Learn more about select CAPLA Design/Build and Drachman Design-Build Coalition projects:
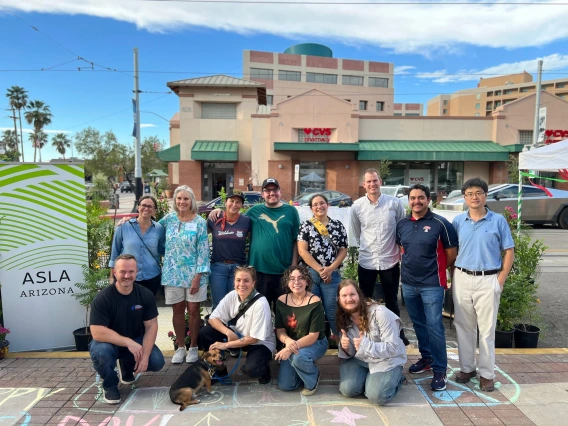
CAPLA Students take on Park(ing) Day 2025
CAPLA students brought creativity and design thinking to global Park(ing) Day on Sept. 19 at Main Gate Square, transforming a parking space into a vibrant public installation themed “Curb the Power: Micro Acts of Civil Joy.” Led by Master of Landscape Architecture student Esmeralda Carrasco, the project featured colorful ground painting, desert-adapted plants, and flexible seating to reimagine urban streets as safer, greener, and more welcoming spaces. Partnering with the City of Tucson and community organizations, students demonstrated how small-scale interventions can spark conversations about design, equity, and the future of Tucson’s streets.

CAPLA Students Visit Tuba City
Senior Lecturer Laura Carr led 11 Master of Architecture students to Tuba City, Navajo Nation, as part of her ARC 510E Community Studio course. Students engaged with local officials, explored potential project sites, and immersed themselves in the community. Carr emphasized the importance of working with Tribal communities, while students reflected on the value of adaptability, relationship-building, and inclusive, community-driven design.
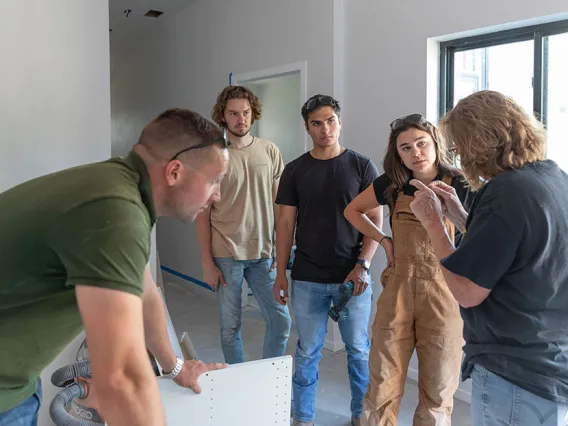
UArizona Distinguished Professor Mary Hardin Wins ACSA Design-Build Award for Stadium Rowhouses
University Distinguished Professor of Architecture Mary Hardin has been awarded an ACSA 2023 Design-Build Award for Stadium Rowhouses: Macro to Micro. One of just four national Design-Build Award recipients, Hardin leads hands-on design-build projects with undergraduate and graduate architecture students at UArizona.
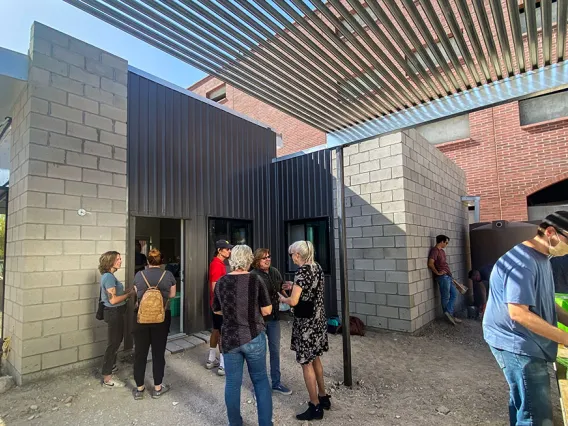
Tucson NBC Affiliate Highlights Affordable Rowhouses Designed and Built by CAPLA Architecture Students
Rowhouses created as part of CAPLA design-build studios led by architecture professors Mary Hardin and Eric D. Weber, and designed and built by architecture students, were featured on KVOA News 4, an NBC affiliate in Tucson, on April 29, 2022.
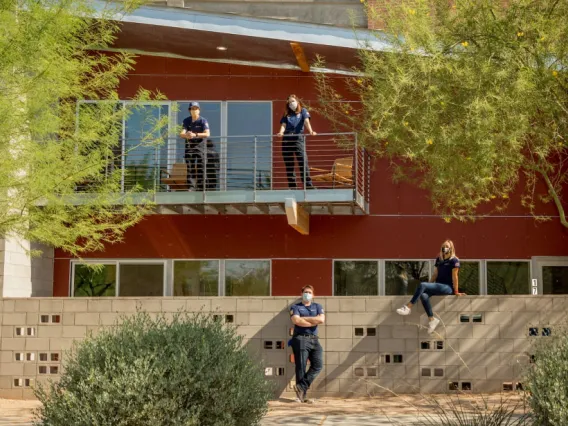
Student EMTs Find New Home in Rowhouse Designed and Built by Architecture Students
A new rowhouse, designed and built by undergraduate students as part of CAPLA Design/Build, proved to be the "perfect fit" for a student EMS team. The rowhouse, which is the first of several under design and construction, opened in Summer 2020.
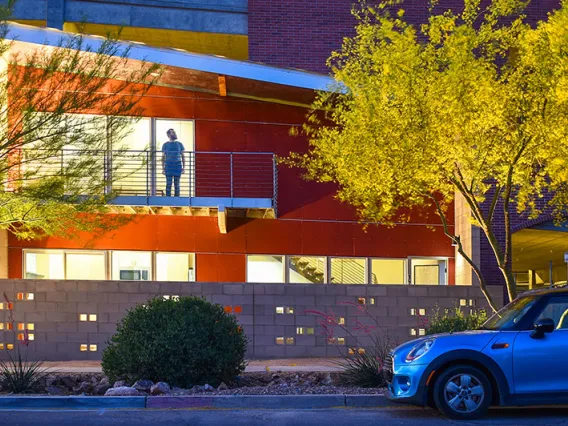
South Stadium Rowhouse 1
Designed by Class of 2019 B.Arch and M.Arch students, constructed by Class of 2020 B.Arch and M.Arch students under the guidance of Professor of Architecture Mary Hardin and completed this summer, the South Stadium Rowhouse 1 is the first of five CAPLA Design/Build rowhouses.
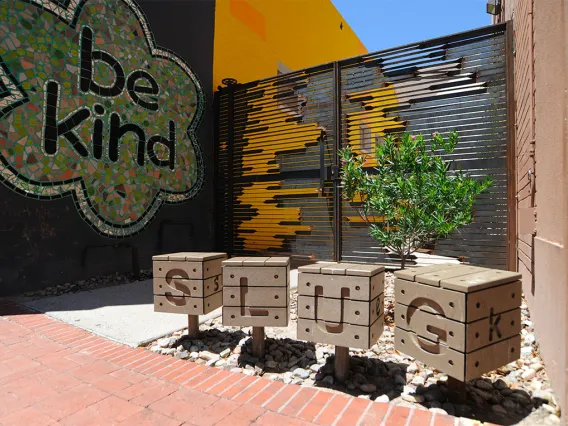
Sustainability Laboratory and Urban Garden (SLUG) at CITY High School
Designed by CAPLA Assistant Professor of Architecture Christopher Trumble and Washington University in St. Louis Associate Professor of Urban Design Linda Samuels and built with CAPLA students and others, CITY High School's Sustainability Laboratory and Urban Garden (SLUG) converted an unusable alleyway into a dynamic, multipurpose space.
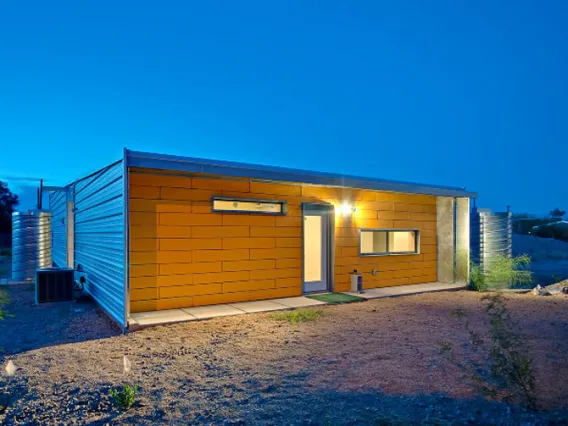
Drachman Design Build Coalition Residence 3
The Drachman Design-Build Coalition Residence 3 is a three-bedroom, two-bathroom residence of 1200 square feet in area. The main building features include two courtyards that allow natural light and ventilation to reach all habitable spaces, a sliding wall panel that enables reconfiguration of interior space, a super-insulated building envelope, and innovative use of polycarbonate sheathing.
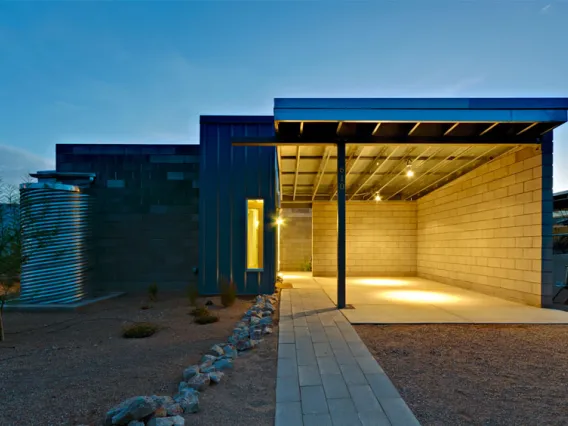
Drachman Design Build Coalition Residence 4
The Drachman Design-Build Coalition Residence 4 is a three-bedroom, two-bathroom residence of 1200 square feet in area. This residence combines thermal mass Integra-block with light gauge steel frame plus insulation.
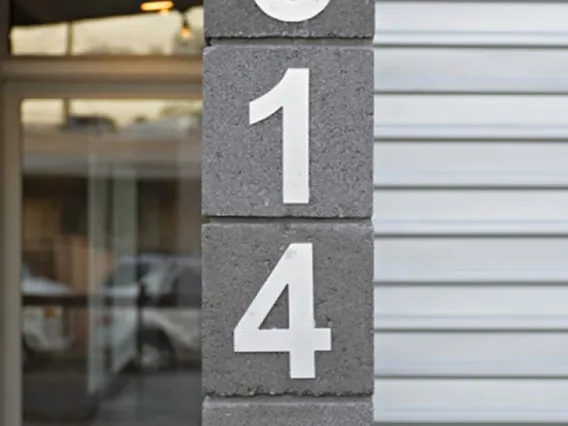
Trombe Wall House
The Trombe Wall House is a three bedroom, 2 bath residence of 1300 square feet in area. It was designed and constructed by School of Architecture faculty (Mary Hardin and David Bullaro) and students in 2013-2014.
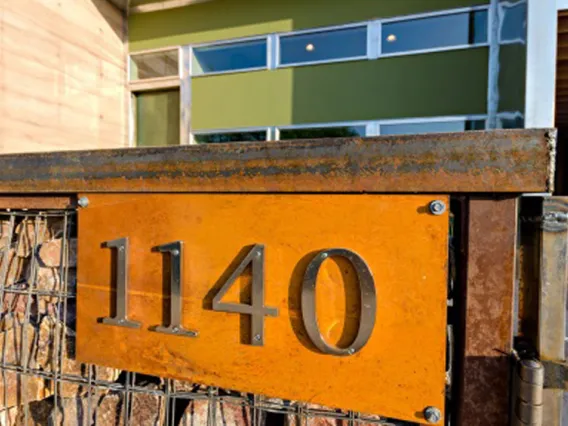
Sustainable Affordable Housing, Residence 6
Drachman Design-Build Coalition (DDBC) Residence 6 is a three-bedroom, two-bath residence of 1200 square feet in area. It was designed and constructed by School of Architecture faculty Mary Hardin and Bil Taylor and students in 2011-2012.
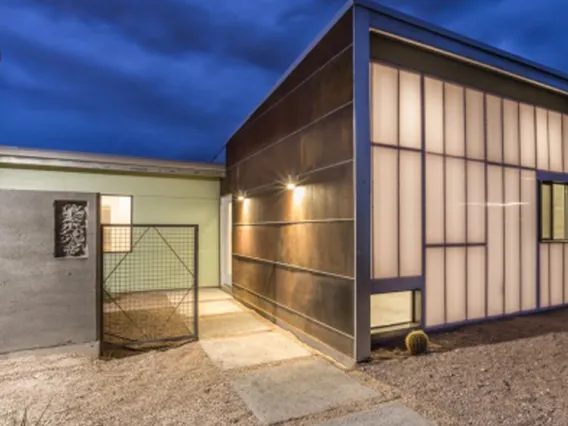
Sentinel House
Drachman Design-Build Coalition Residence 7 (Sentinel House) is a three-bedroom, two-bath dwelling of 1300 sq. ft. It was designed and constructed by School of Architecture faculty and students.
